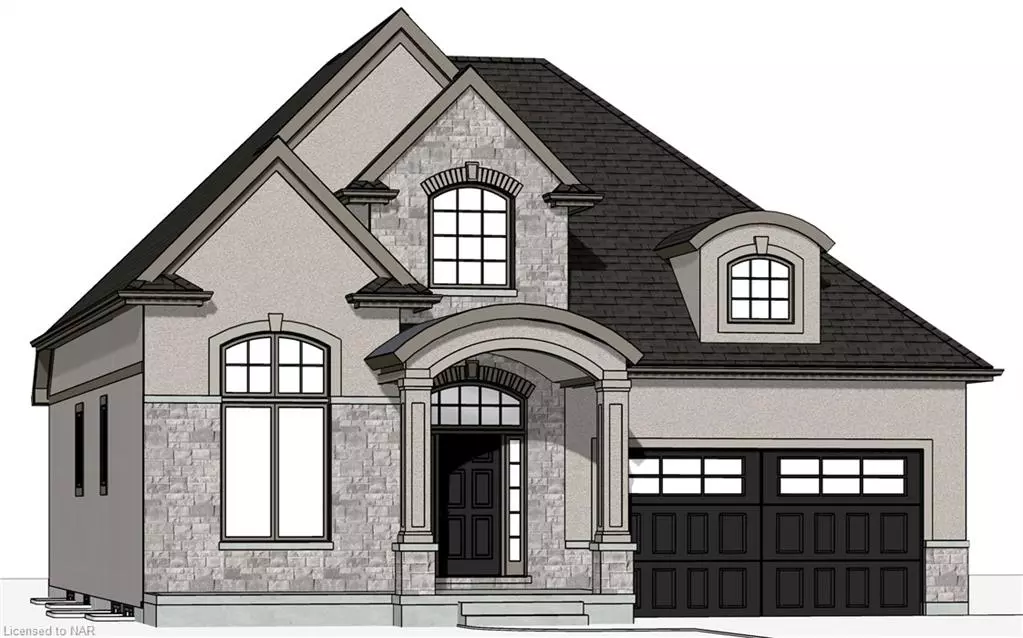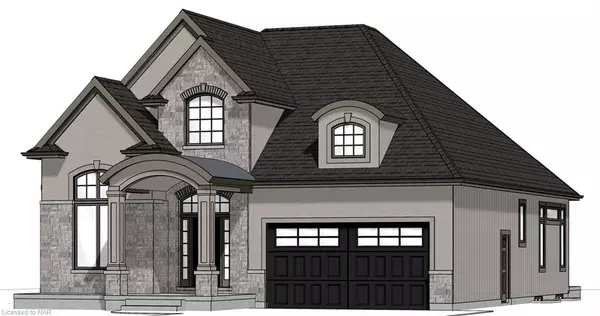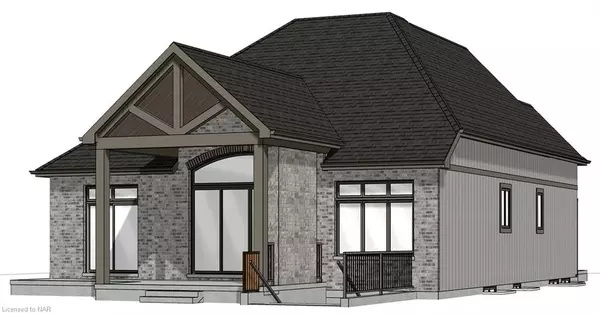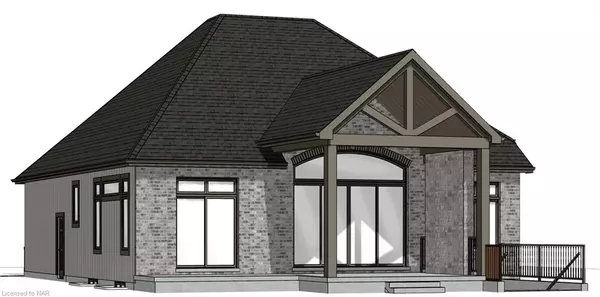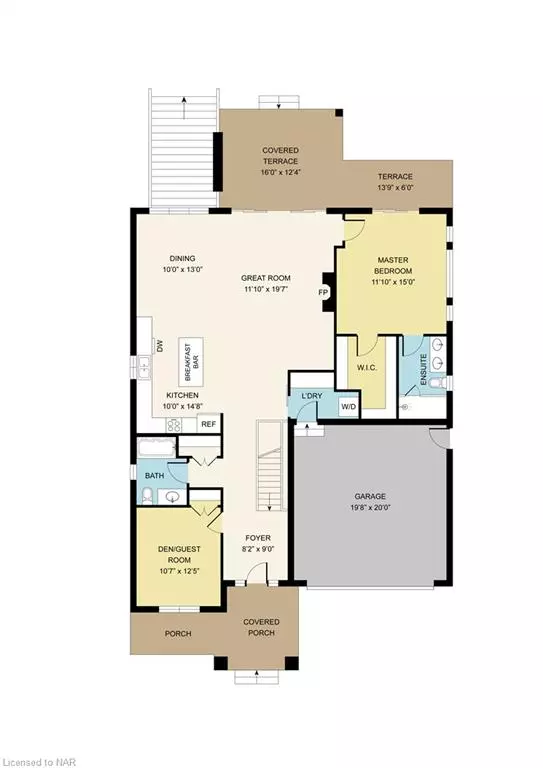
9 Oakley Drive Virgil, ON L0S 1J0
2 Beds
2 Baths
1,567 SqFt
UPDATED:
11/01/2024 06:44 PM
Key Details
Property Type Single Family Home
Sub Type Detached
Listing Status Active
Purchase Type For Sale
Square Footage 1,567 sqft
Price per Sqft $892
MLS Listing ID 40611674
Style Bungalow
Bedrooms 2
Full Baths 2
Abv Grd Liv Area 1,567
Originating Board Niagara
Property Description
distinguished exterior profile. *Please note, this home is not built yet. The process is set-up to allow you to book an appointment, sit down with the builder and make sure the overall home and specifications are to your choosing. On that note, if you'd prefer something other than the attached plan, that can be done and priced as well.
Location
Province ON
County Niagara
Area Niagara-On-The-Lake
Zoning R1
Direction NIAGARA STONE RD, WEST ON LINE 1 (PENNER RD), SOUTH ON OAKLEY (FIRST STREET PAST HOMESTEAD).
Rooms
Basement Full, Unfinished, Sump Pump
Kitchen 1
Interior
Heating Forced Air, Natural Gas
Cooling Central Air
Fireplaces Number 1
Fireplaces Type Gas
Fireplace Yes
Appliance Water Heater
Laundry Main Level
Exterior
Parking Features Attached Garage, Gravel
Garage Spaces 2.0
Roof Type Fiberglass
Lot Frontage 49.2
Lot Depth 98.4
Garage Yes
Building
Lot Description Urban, Rectangular, None
Faces NIAGARA STONE RD, WEST ON LINE 1 (PENNER RD), SOUTH ON OAKLEY (FIRST STREET PAST HOMESTEAD).
Foundation Poured Concrete
Sewer Sewer (Municipal)
Water Municipal
Architectural Style Bungalow
Structure Type Board & Batten Siding,Brick,Concrete,Stone
New Construction No
Schools
Elementary Schools Crossroads Public School
Others
Senior Community No
Tax ID 463840646
Ownership Freehold/None


